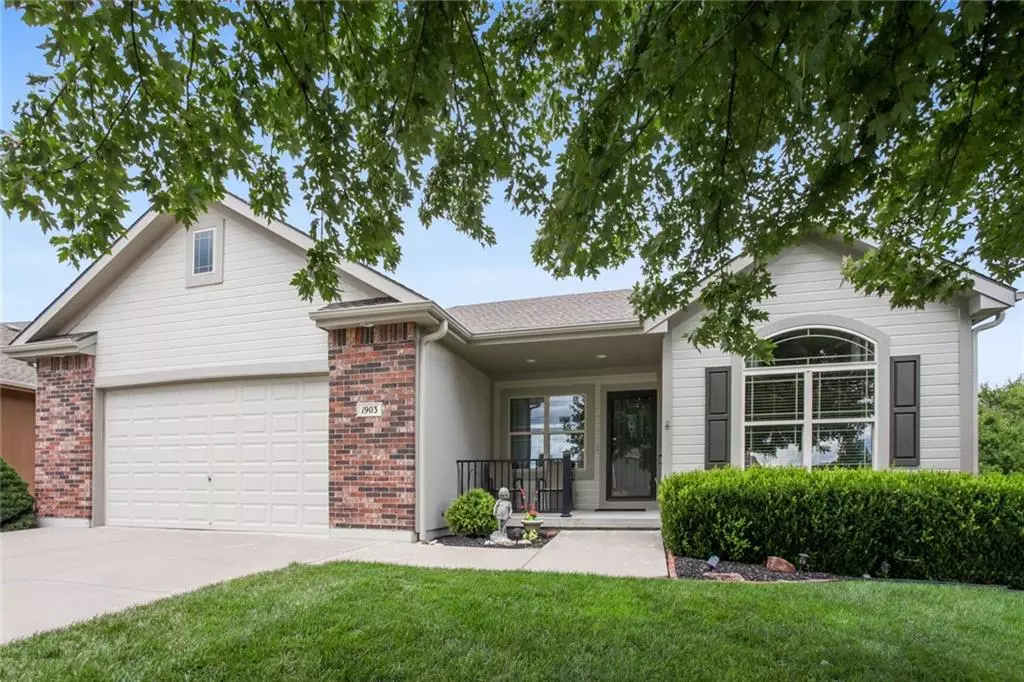$410,000
For more information regarding the value of a property, please contact us for a free consultation.
3 Beds
3 Baths
2,200 SqFt
SOLD DATE : 10/16/2023
Key Details
Property Type Single Family Home
Sub Type Single Family Residence
Listing Status Sold
Purchase Type For Sale
Square Footage 2,200 sqft
Price per Sqft $186
Subdivision Meadowood Of The Good Ranch
MLS Listing ID 2449500
Sold Date 10/16/23
Style Contemporary
Bedrooms 3
Full Baths 3
HOA Fees $81/ann
Year Built 2011
Annual Tax Amount $3,150
Lot Size 8,407 Sqft
Acres 0.19299817
Property Sub-Type Single Family Residence
Property Description
WELCOME HOME! Enjoy the openness of one level living with this beautiful Ranch (Reverse 1.5 story) home! PLUS NEW Complete Roof Replacement & NEW Gutters coming by 9/1/2023!! Huge master bedroom with master bath & walk in closet. Big 2nd bedroom & hall bath on main level, including laundry room! Kitchen, dining & living room are all open and BIG! Plus enjoy all seasons in the bonus sunroom off the dining area!! Beautiful views of the backyard from all angles. Lawn has upgraded full coverage sprinkler system. Tall ceilings, built in bookshelves & a beautiful fireplace with custom lights on top & bottom of mantle. Gentle incline of steps to basement makes going to & from easy! Large second living room downstairs with great windows to enjoy your private & peaceful backyard that backs to trees! 3rd bedroom with giant walk in closet & the 3rd full bath. Unfinished storage area can easily be used as a workshop or hobby room!
You'll also love the lawn maintenance & snow removal that is provided in your new neighborhood! Great location as well. Easy access to all main roads & amenities, but tucked away for all the quiet & peace.
**All info provided is deemed reliable, but is not guaranteed & is to be verified by buyer or buyers agent
Location
State MO
County Cass
Rooms
Other Rooms Enclosed Porch, Main Floor BR, Main Floor Master, Mud Room, Recreation Room, Sun Room, Workshop
Basement true
Interior
Interior Features Ceiling Fan(s), Custom Cabinets, Kitchen Island, Pantry, Stained Cabinets, Vaulted Ceiling, Walk-In Closet(s)
Heating Natural Gas
Cooling Electric
Flooring Carpet, Laminate, Wood
Fireplaces Number 1
Fireplaces Type Electric, Living Room
Fireplace Y
Appliance Dishwasher, Disposal, Humidifier, Microwave, Built-In Electric Oven, Free-Standing Electric Oven
Laundry Laundry Room, Main Level
Exterior
Parking Features true
Garage Spaces 2.0
Fence Partial, Wood
Roof Type Composition
Building
Lot Description City Limits
Entry Level Ranch,Reverse 1.5 Story
Sewer City/Public
Water Public
Structure Type Frame, Wood Siding
Schools
School District Raymore-Peculiar
Others
Ownership Private
Acceptable Financing Cash, Conventional, FHA, VA Loan
Listing Terms Cash, Conventional, FHA, VA Loan
Special Listing Condition Standard
Read Less Info
Want to know what your home might be worth? Contact us for a FREE valuation!

Our team is ready to help you sell your home for the highest possible price ASAP

"Molly's job is to find and attract mastery-based agents to the office, protect the culture, and make sure everyone is happy! "








